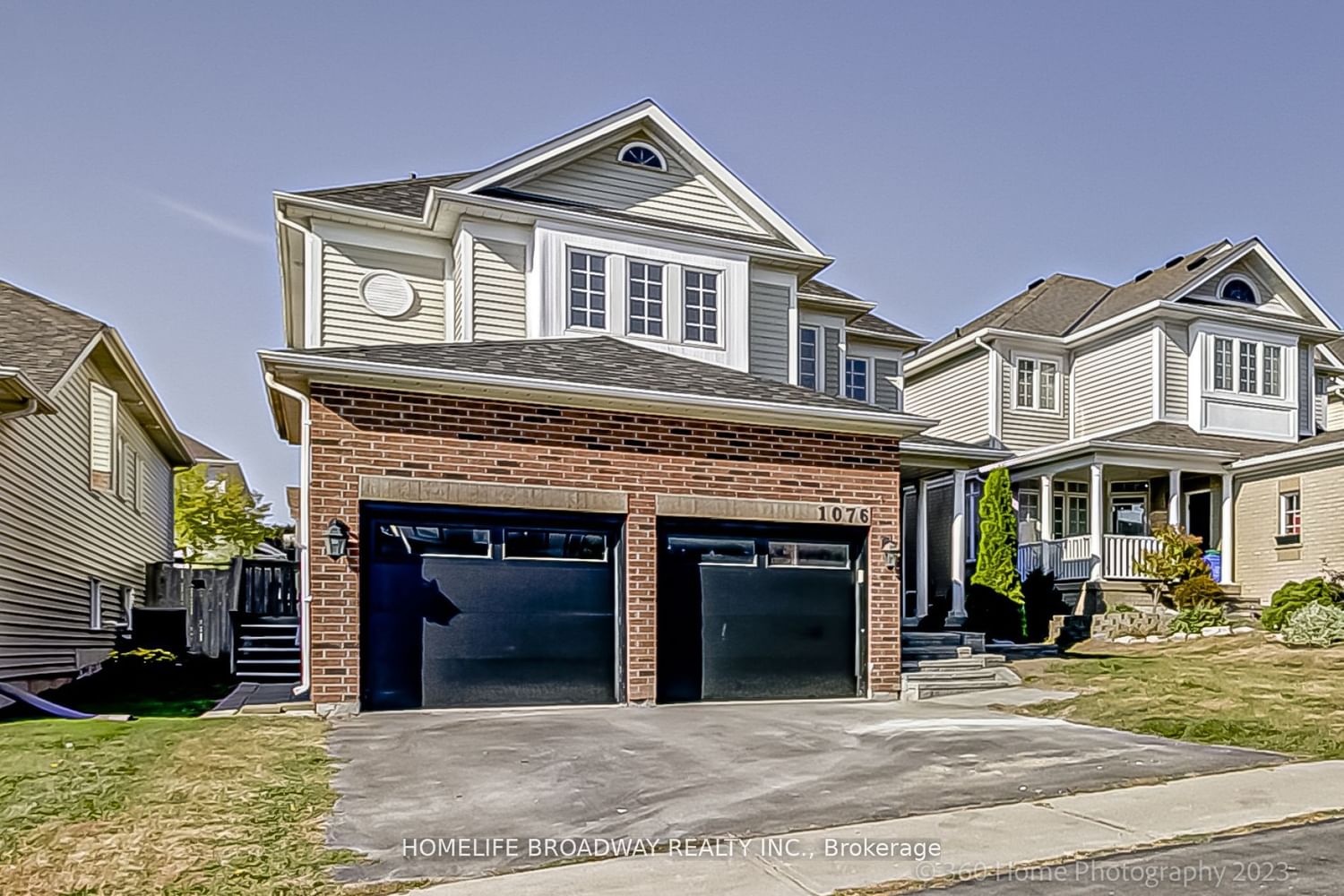$931,000
$***,***
3+2-Bed
4-Bath
1500-2000 Sq. ft
Listed on 12/31/23
Listed by HOMELIFE BROADWAY REALTY INC.
Bright & Spacious detached house with Elegant Functional, Carpet-Free layout. The Gorgeous living room features a High Ceiling, gas fireplace & Big Windows.Separate Bright Dining room with pot lights & windows, An Eating Kitchen has Granite Countertop, Marble Flooring,& W/O to Deck with privacy panels & Pergola, fully fenced backyard.2 Car Garage with Access to the Laundry Room. Newly done Stone Porch, 2nd floor offers 3 bedrooms 2 full washrooms and a den, The Primary Bed has 4PC ensuites (jacuzzi tube) & W/I Closet.The den is perfect for a home office.Bsmt with Sept.Ent.,Livingroom & 2 brms.New Lamination. A sept.utility room with enough storage and place for future 2nd laudary.Elementry School and bus stop just steps away. Close to Taunton Rd. Walmart, Supercentre, Cineplex, Home Depot, Sobeys etc.,Roof (2016),New Water Tank (2019),New Roof Insulation (2018)- Recently done(Bsmt Laminate,Pot Lights,Stone porch)Freshly Paint. (Mpac-Sq.Ft 1984)
PINCREST Community is known for parks,Off-Leash Dog Parks,trail. Latest pre-listing Home Inspection report available on request.
To view this property's sale price history please sign in or register
| List Date | List Price | Last Status | Sold Date | Sold Price | Days on Market |
|---|---|---|---|---|---|
| XXX | XXX | XXX | XXX | XXX | XXX |
E7373026
Detached, 2-Storey
1500-2000
6+5
3+2
4
2
Attached
4
16-30
Central Air
Finished, Sep Entrance
Y
Y
Brick, Brick Front
Forced Air
Y
$5,642.40 (2023)
111.84x39.41 (Feet)
